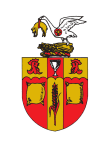Facilities
Room Size |
Upper Room: Approx size of room 15.3 x 6.5m |
Seats / Tables |
Upper Room: 10 Long folding tables stored on trolley |
Heating / Cooling |
Gas Central heating radiators with room thermostat and individual radiator controls in both rooms. |
Electrical Sockets |
6 double sockets in upper room. |
Toilets |
All toilets are on the ground floor. One disabled access unisex cubicle, hand-basin, baby change facilities. One male toilet facility with toilet, urinal and hand basin. |
Car Parking |
Free parking available on the High Street with paid parking in the adjacent Town Square Car Park. |
Kitchen |
Electric cooker with halogen hob , dishwasher, Fridge, Sink, hot water urn, two electric kettles, microwave oven. Cutlery, glasses and assorted crockery and cooking implements. Kitchen adjoins lower hall with serving hatch and has a dumb waiter to serve the upper hall. |
